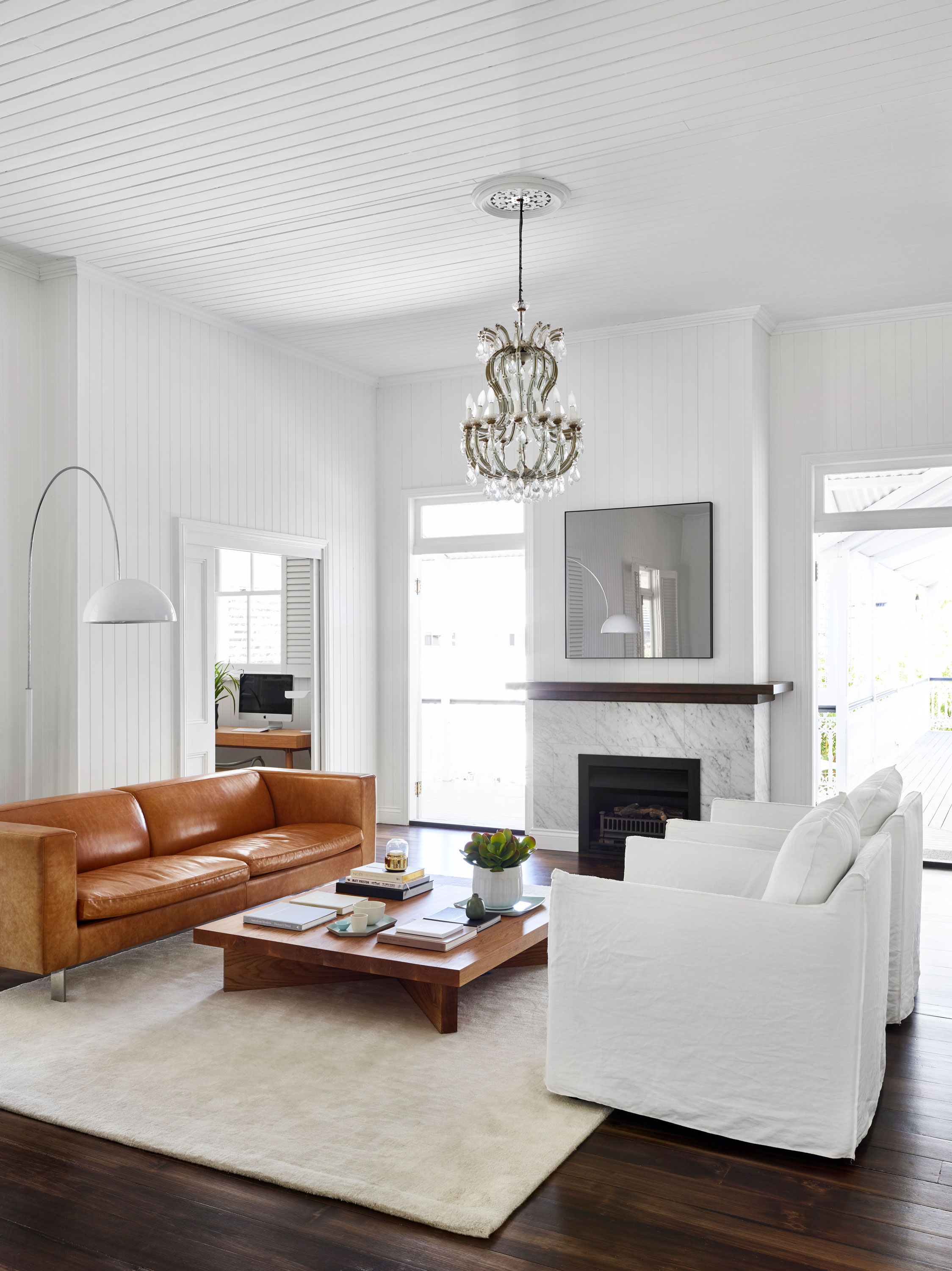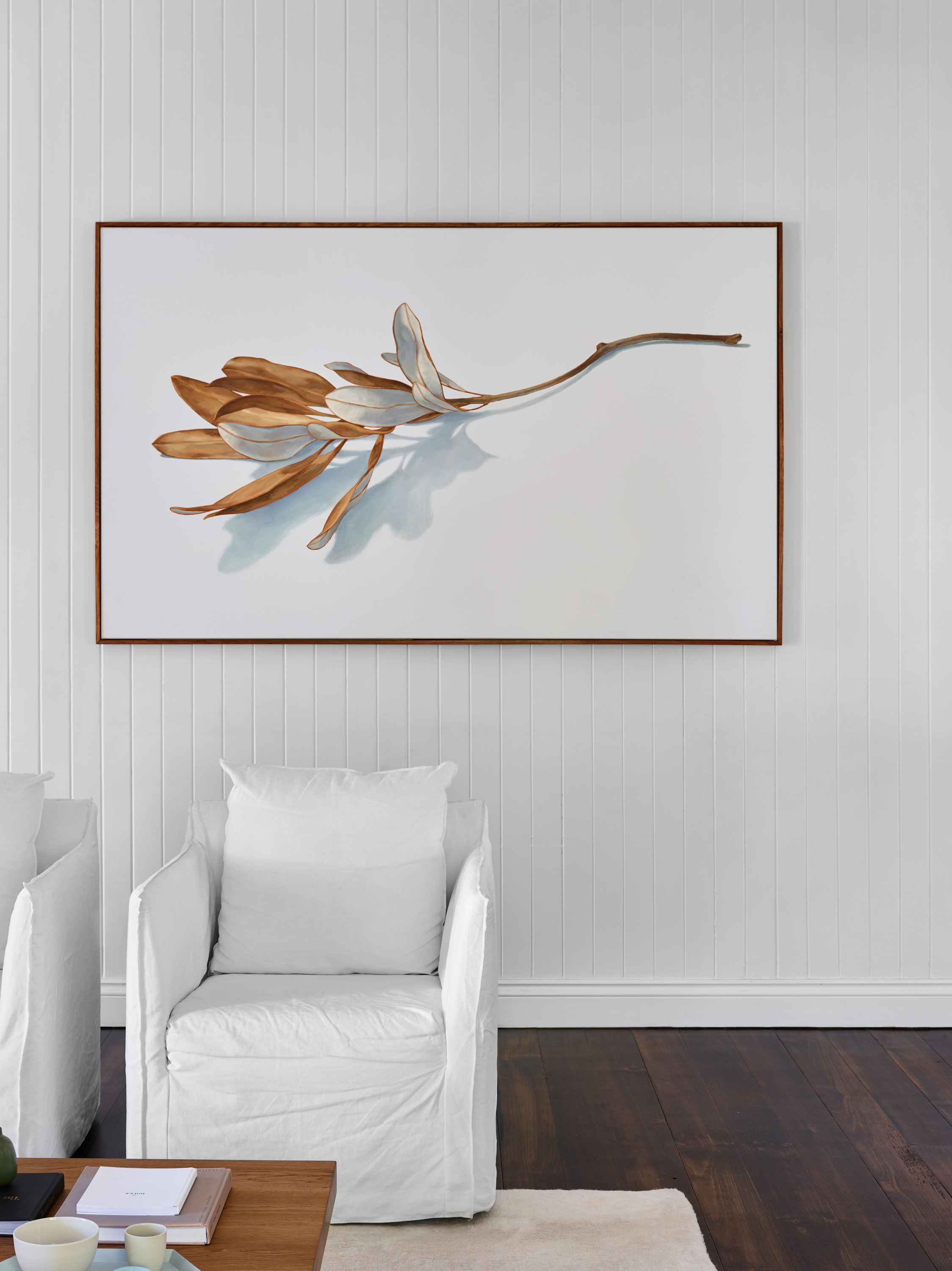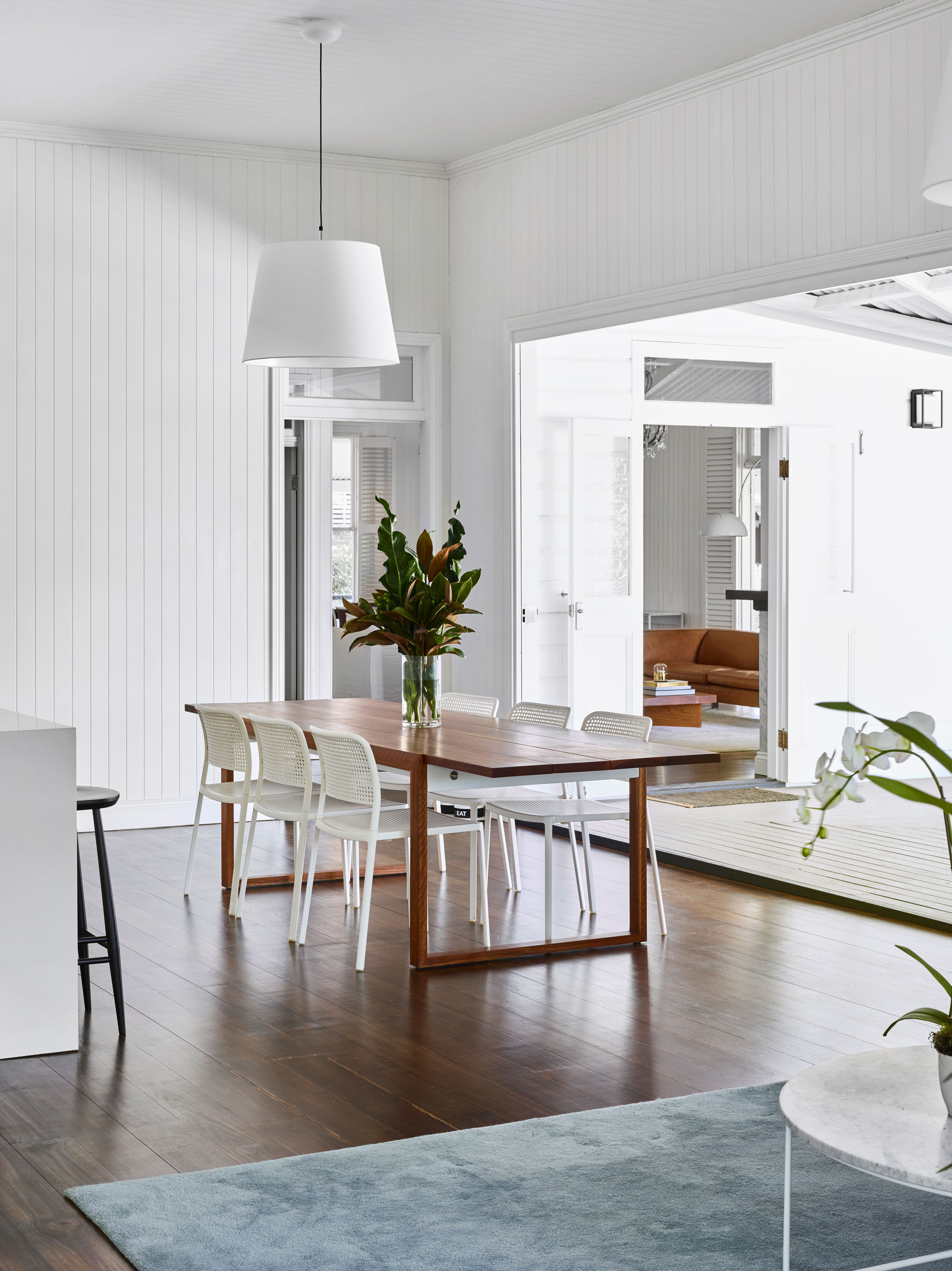West End Residence
2016
West End, Queensland
Photography by Toby Scott
Situated in the heart of West End, we were tasked to revitalise this classic Queenslander with a minimalist aesthetic. Taking inspiration from architect John Pawson, we employed a paired-back colour palette and stark lines to separate the character of the house from it’s furnishings. As West End is known for its unique and quirky character, it was important to retain certain original eccentricities of the home. As such, the ornate pendant lighting in the formal lounge and dining rooms was retained and celebrated in the new interior scheme. The formal lounge’s centerpiece is a bespoke built-in fireplace, clad in Carrara marble tiles and finished with a solid timber mantel.









