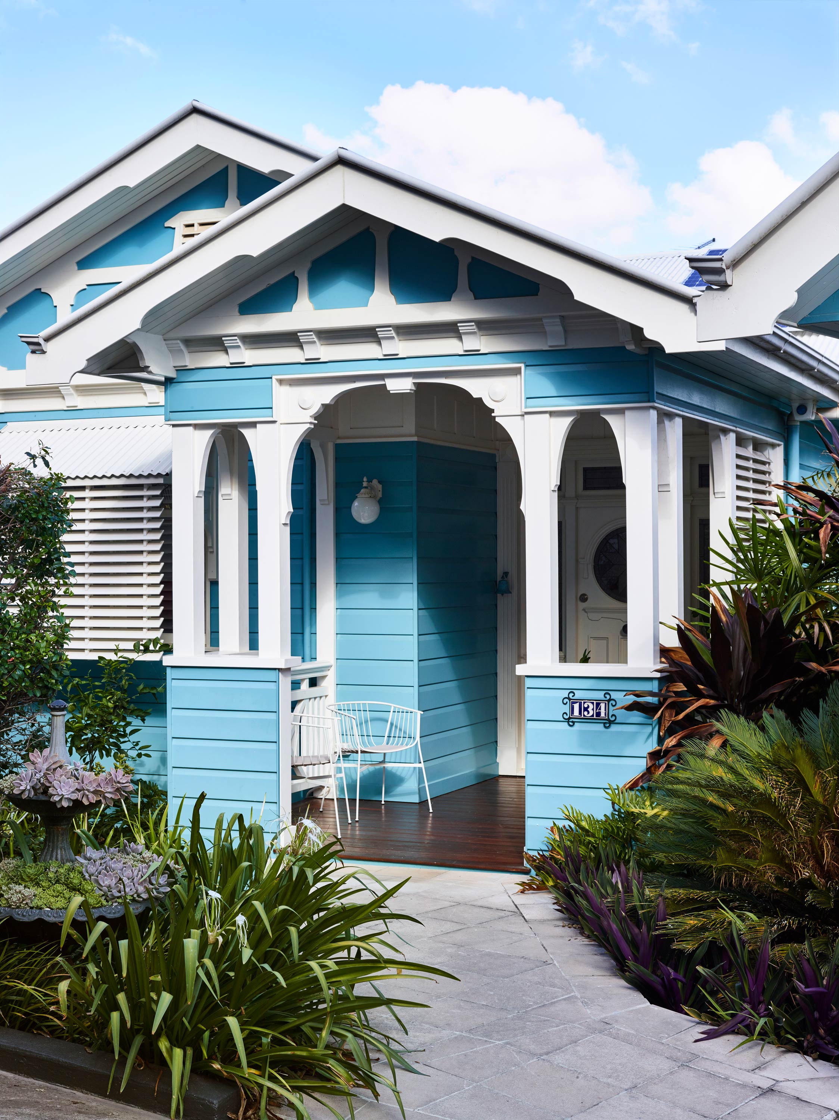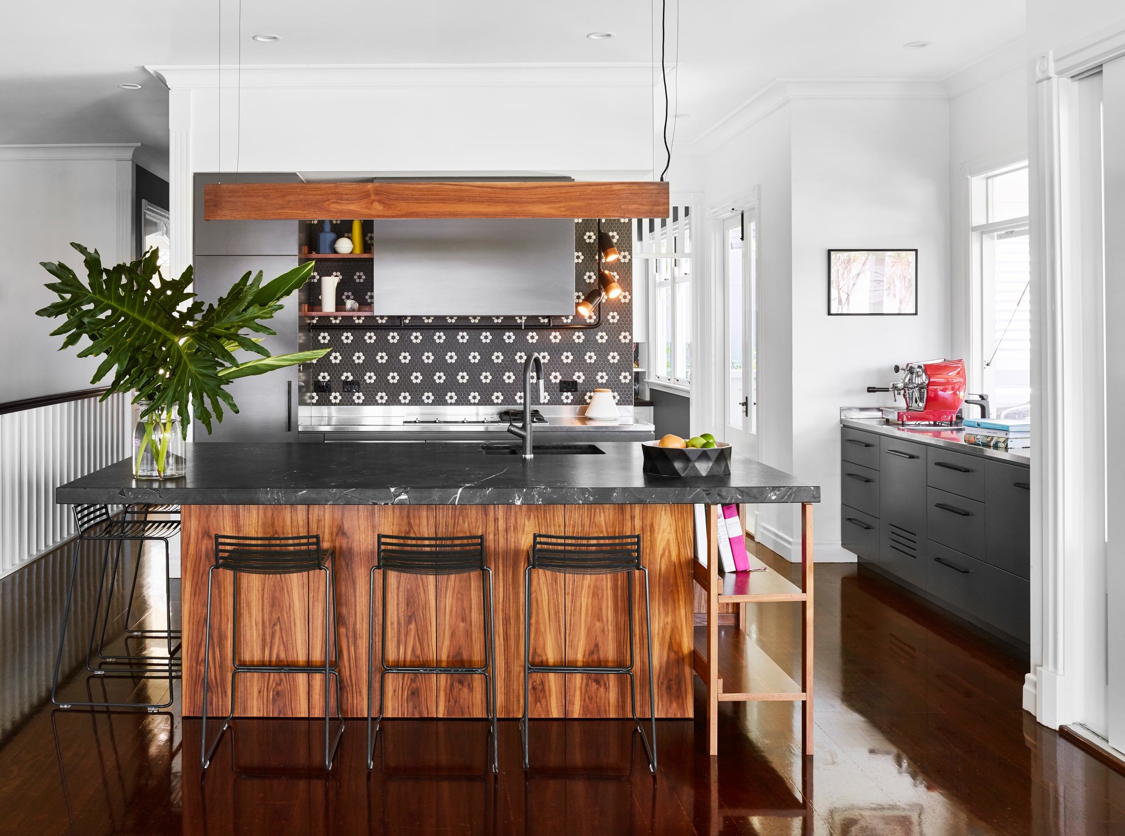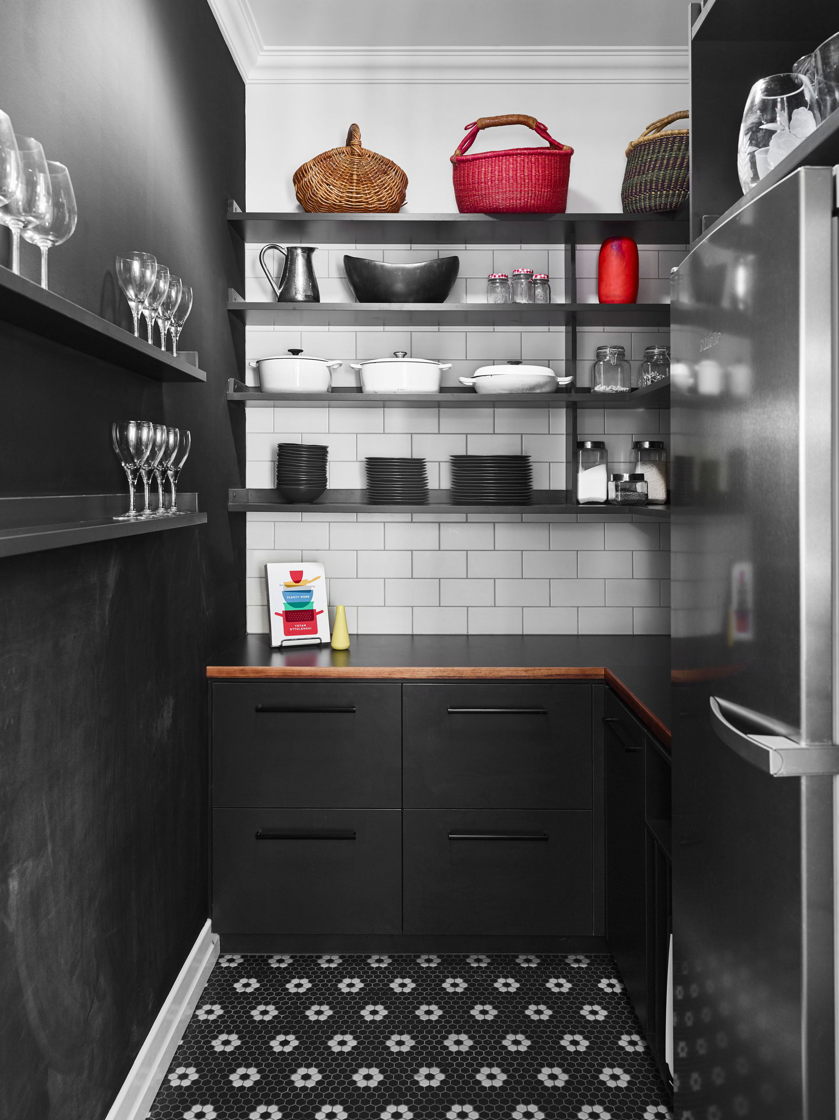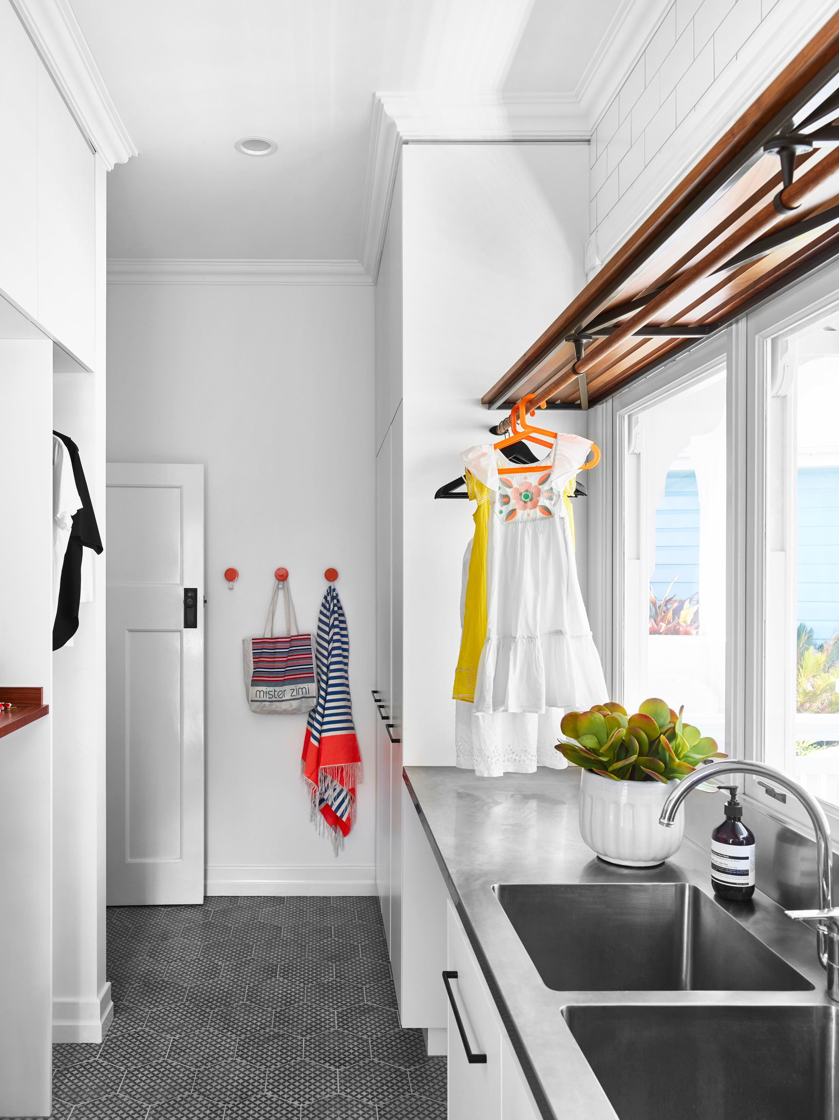Paddington Residence
2016
Paddington, Queensland
Photography by Toby Scott
Build by Blackline Builders
Styling by Lynda Evans
This country-style cottage was transformed into an open plan home for a young family. The renovations included opening the kitchen and living areas to enjoy the panoramic city view and lush landscaped gardens. We reconfigured circulation paths, increased room sizes and maximised storage. In areas of the home that were not renovated modern and practical design elements were incorporated, while respecting the traditional cottage exterior and internal detailing. Bespoke joinery is punctuated with black and white materials, while walnut, brass and leather detailing adds subtle sophistication. The wall and window coverings, light fittings, artworks and furnishings each express the client’s eclectic style, and affinity with colour and pattern. The family home is a playful juxtaposition between the contemporary and traditional, balancing colour and bold graphics with monochromatic and delicate floral designs.





















