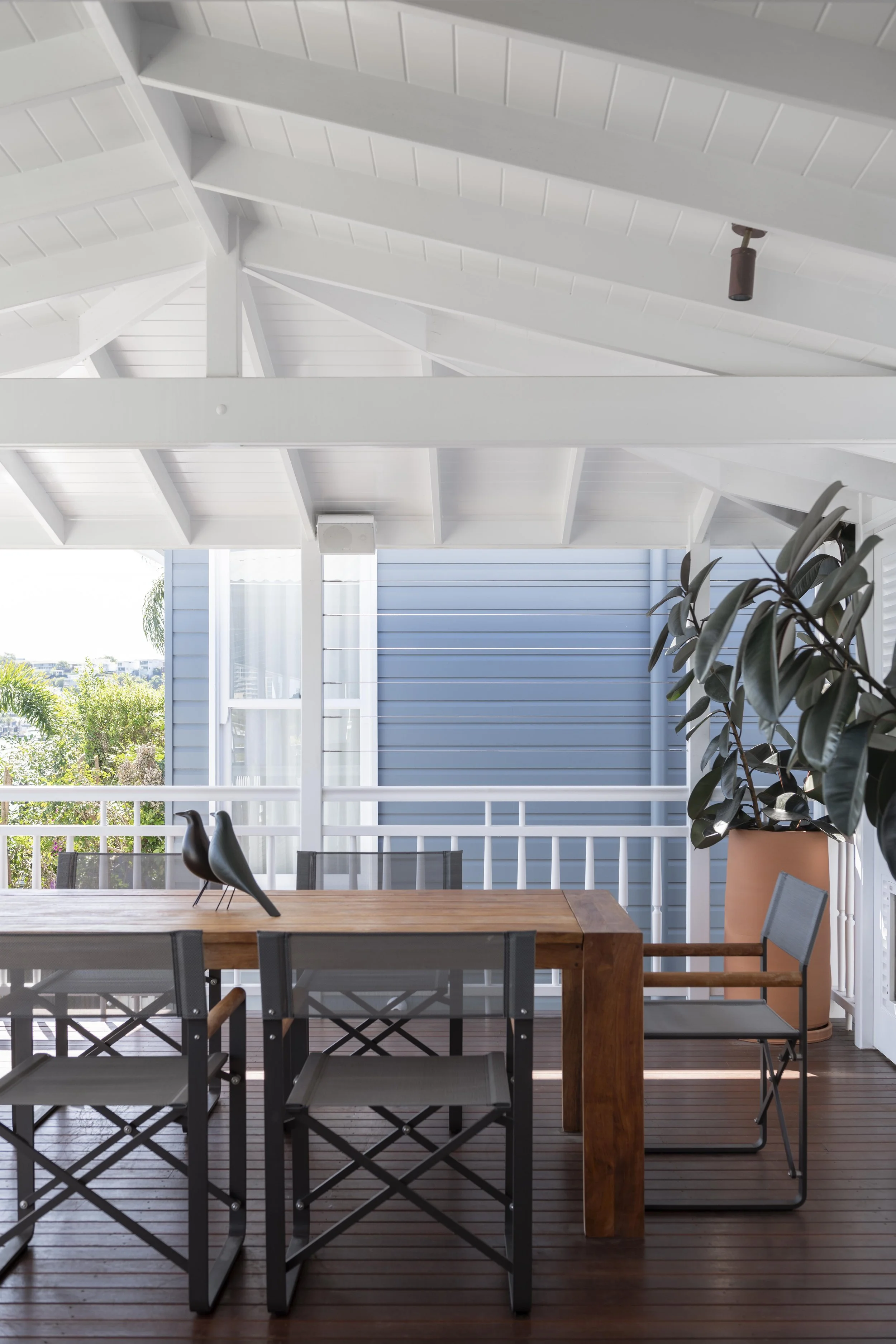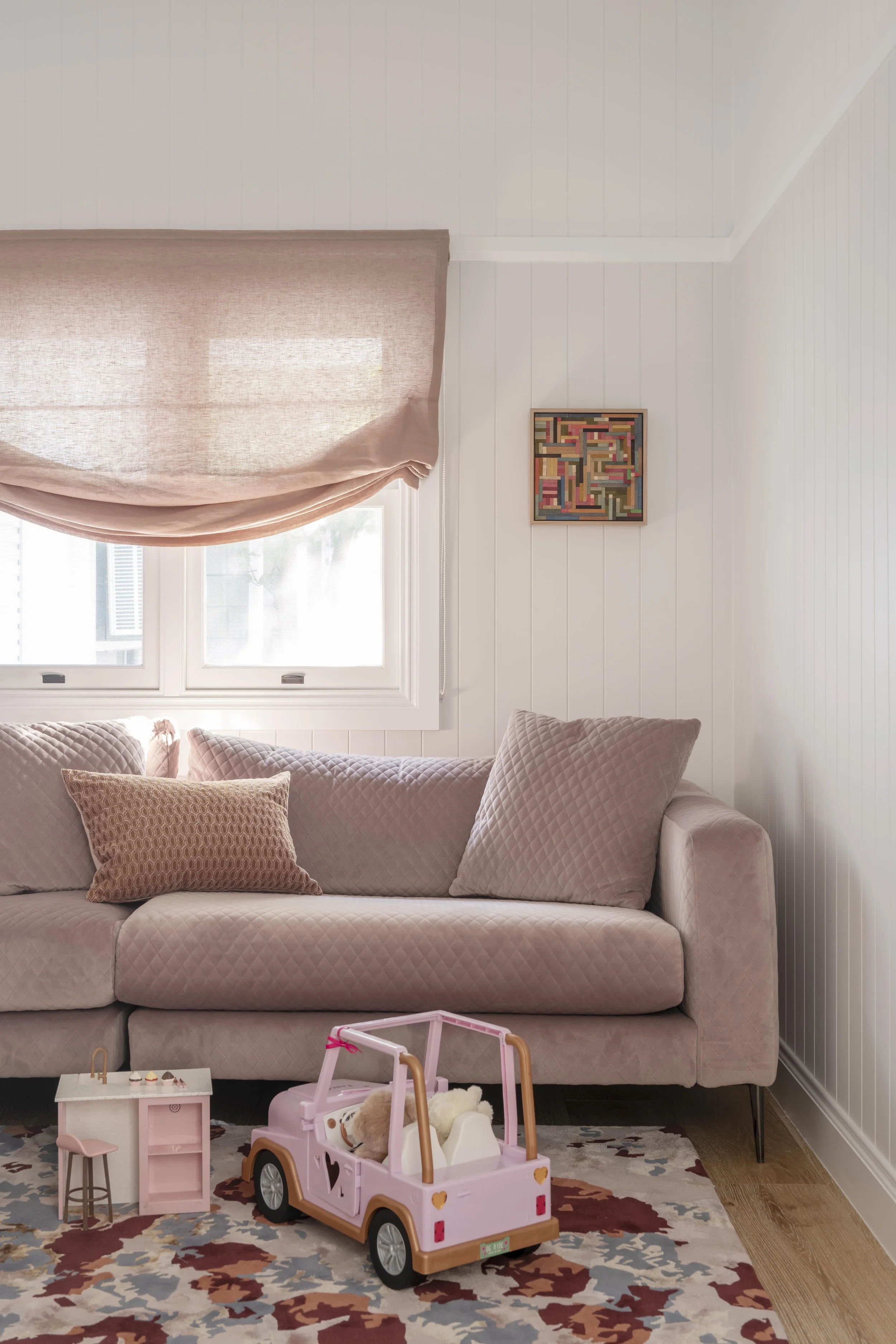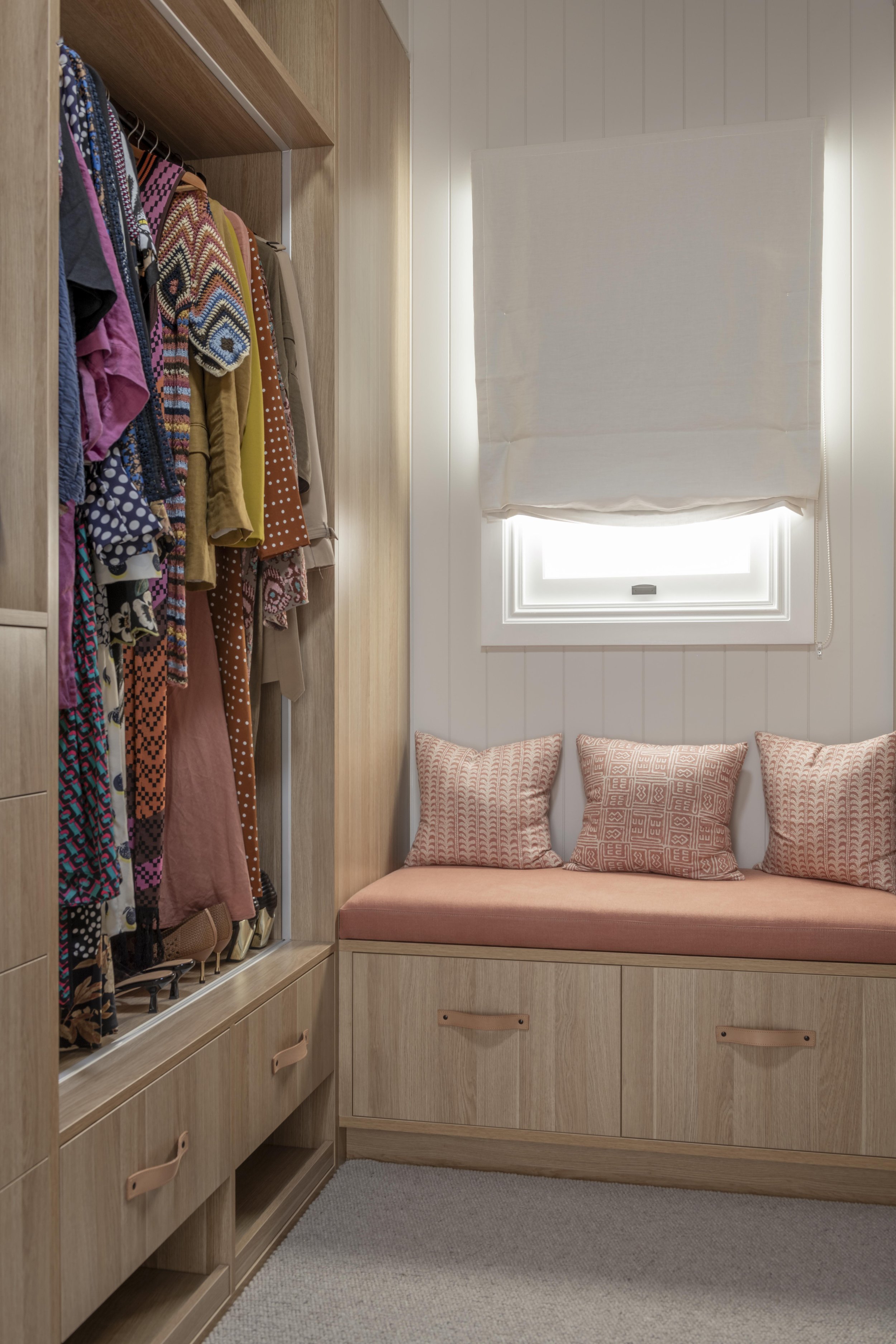Norman Park Residence
2024
Norman Park, Queensland
Photography by Catherine Schusler
Architect by Hooper Architects
Build by Muller Constructions
Styled by Tory Waller
The house captures a breathtaking expanse of the Brisbane River, with the home thoughtfully reimagined to open fully toward its natural surrounds. Emphasising riverside living, the entire rear wall and veranda were opened up to create uninterrupted views and a seamless indoor-outdoor connection.
Interior spaces were re-oriented to face the river and surrounding gardens, transforming the flow and atmosphere of the home. Natural light became a central design element—introduced through expansive new windows and strategically placed skylights that filter light down to the lower levels, creating an uplifting, layered luminosity throughout.
A subtle nautical nod runs through the design, reinforcing a strong connection to the environment while keeping the aesthetic calm and timeless. At the same time, the clients’ desire for bold individuality shines through in the use of statement cabinetry colours, eclectic design styles, and curated feature fittings, giving the home a distinct personality that truly reflects their vision.
Above all, the project was designed to foster a warm, relaxed family atmosphere—creating inviting spaces that feel both considered and lived-in, with comfort at the heart of every decision.



























