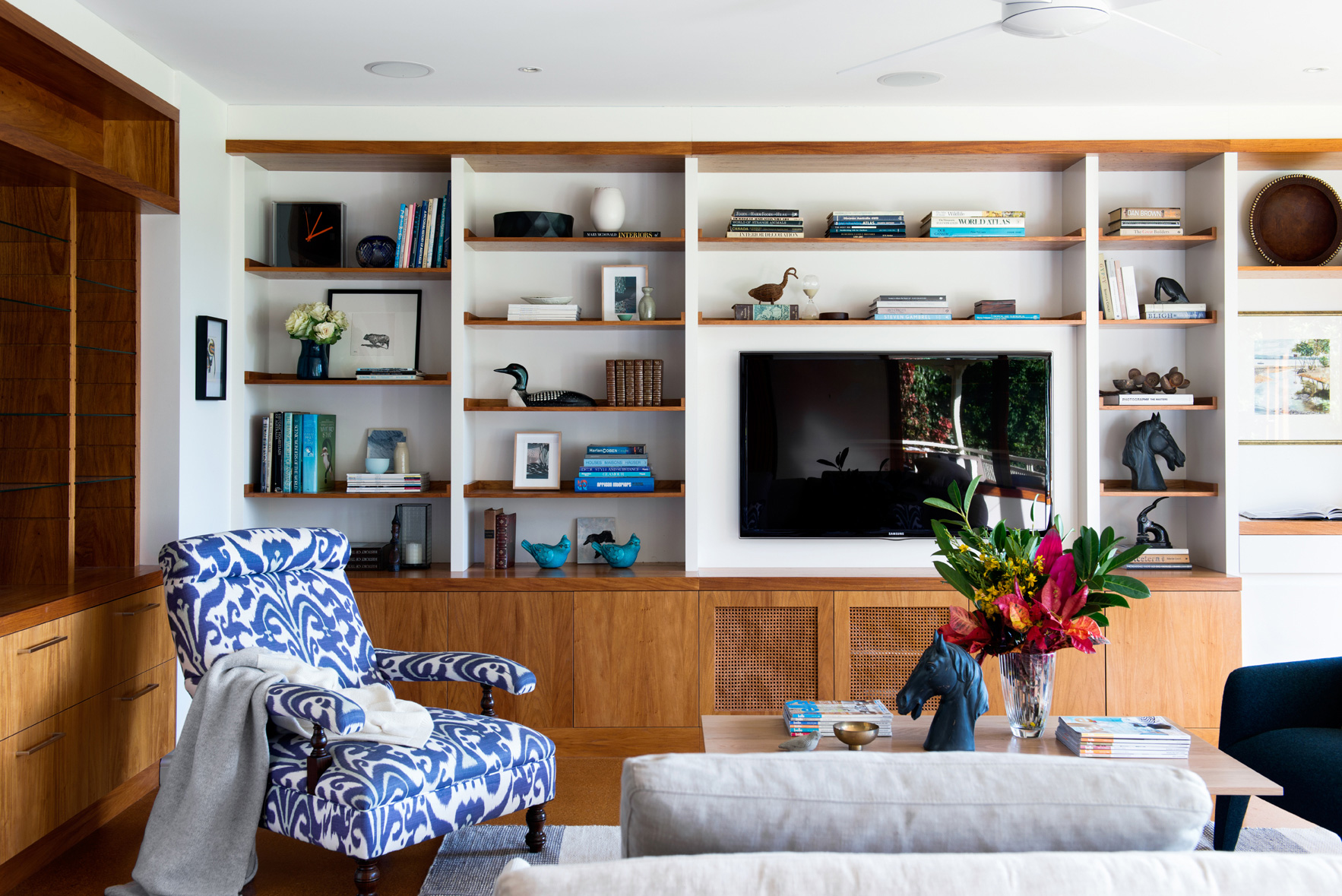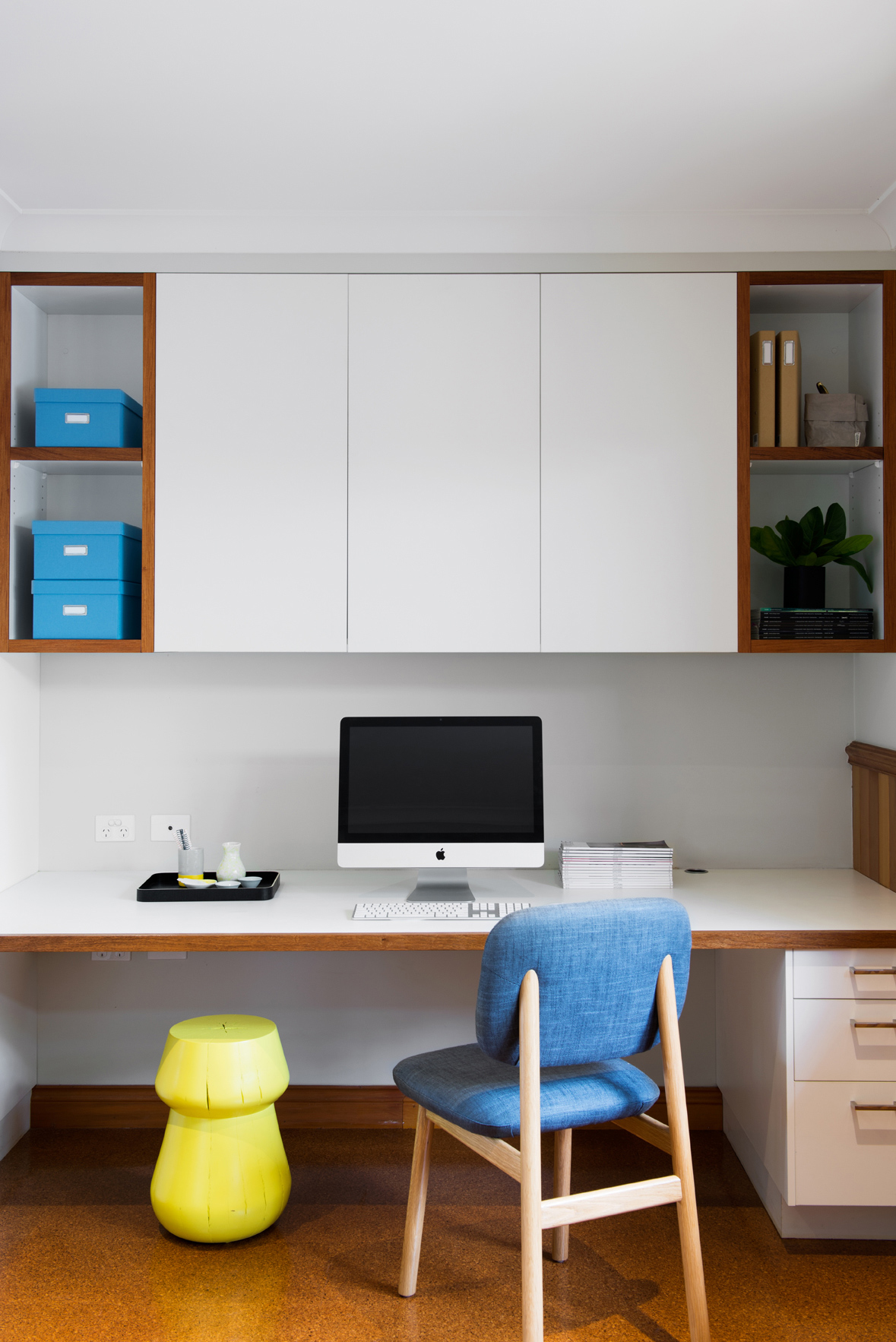Kenmore Residence
2011
Kenmore, Queensland
Photography by Mindi Cooke
Styling by Annique Rousseau
Flowers and foliage by Bouquet Boutique
Open and flowing spaces were the focus when renovating this large home situated in Brisbane’s west. The house was previously divided into three separate living areas connected by narrow passageways. Our designers reconfigured the kitchen and living areas as open plan spaces, connecting them to the generous verandah and garden below. The modernised kitchen now connects to the outdoor living space through large timber frame and glass sliding doors. The new addition of a relaxing informal living area now utilises the view of the garden with a wall of sashless windows.











